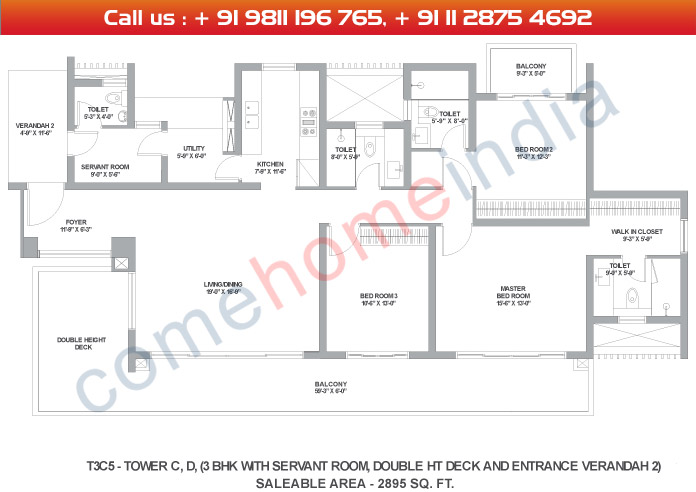Floor Plans - Tata Gurgaon Gateway
2 BHK Floor Plan
Tower E

2 BHK + Study Floor Plan : 1580 Sq.Ft.
3 BHK Floor Plan
Tower A, B, C, D & F : 2215 - 2925 Sq.Ft.

Tower A & B 3 BHK Small Type 3A : 2215 Sq.Ft.

Tower A & B 3 BHK Large Type 3B1 : 2520 Sq.Ft.

Tower A & B 3 BHK Small Type 3B2 : 2225 Sq.Ft.

Tower C, D & F 3 BHK Large Type 3C1 : 2870 Sq.Ft.

Tower C & D 3 BHK Large Type 3C2 : 2560 Sq.Ft.

Tower C, D & F 3 BHK Large Type 3C3 : 2925 Sq.Ft.

Tower C, D & F 3 BHK Large Type 3C4 : 2535 Sq.Ft.

Tower C & D 3 BHK Large Type 3C5 : 2895 Sq.Ft.

Tower C, D & F 3 BHK Large Type 3C5 : 2575 Sq.Ft.










